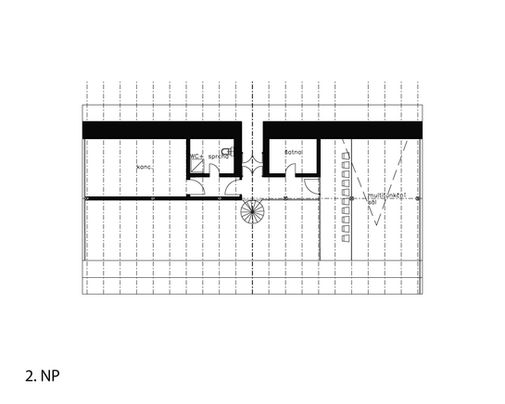EN
Entrance building to the museum of folk buildings
building permit 2012
cooperated:
Ing. arch. Julie Plasová, Ing. arch. Jakub Sedlák
structural engineer: RECOC s.r.o.
The entrance building to the Open-Air museum of traditional village architecture in Kouřim is designed as a contemporary barn: its volume, location away from the main area of the museum, and the prominent thatched roof follow the morphology of traditional village architecture. However, its glazed northern facade reveals the building's real contents: the museum shop and café, ticket office, and a multi-function hall to be used for social events and educational lectures. The glazed gables reveal the building's suspended timber-frame roof construction (this allows for the slender construction of the glazed northern facade), and provide longitudinal views across the building towards the main Museum entrance and onto the path leading into the main display area. The bulding has been partly recessed into the hill - this allows for barrier-free movement across all public areas and their separation from the museum staff offices, which are accessible via a separate entrance from the main museum area (barrier-free), or via an internal staircase.










